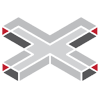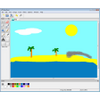3D Parametric Design Software - Switch with ease from 2D to 3D design while staying in your familiar CAD environment
3D Parametric Design Software - Switch with ease from 2D to 3D design while staying in your familiar CAD environment
Vote: (6 votes)
Program license: Trial version
Developer: Tecnobit
Version: 2012
Works under: Windows
Vote:
Program license
(6 votes)
Trial version
Developer
Version
Tecnobit
2012
Works under:
Windows
Pros
- Seamless integration with ZWCAD
- User-friendly with familiar CAD tools
- Rich catalog of parametric design objects
- Automatic generation of elevations and sectional views
- Capabilities for complex architectural features
- 3D photo-realistic rendering for advanced visualization
Cons
- May have a learning curve for those new to CAD
- Limited to users of the ZWCAD platform
- Cost may be a factor for small firms or individual users
Professional CAD Software with Enhanced Architectural Features
Introduction to ADDCAD
ADDCAD emerges as a robust architectural design tool that builds on the capabilities of a traditional CAD environment. Targeted towards architects and professionals in the construction industry, this software seamlessly integrates with ZWCAD providing a familiar workspace while incorporating advanced 3D design functionalities. It strikes a careful balance, offering both sophistication in design and the comfort of a tried-and-true CAD interface.
Key Features and Usability
Designed to operate directly with ZWCAD, ADDCAD leverages a long history of development to enhance productivity without the high costs and steep learning curves associated with pure 3D BIM solutions. The software is equipped with a rich catalog of parametric objects that streamline the creation of walls, frames, doors, windows, stairs, and more. This object-oriented approach means that users can efficiently build up their designs rather than getting bogged down in manual drafting.
ADDCAD's usability is one of its strongest suits. The interface is user-friendly, ensuring that anyone with a background in CAD will find the transition to using ADDCAD's special features to be straightforward. This familiar environment means users can avoid the disruption that often accompanies the learning and implementation of a completely new tool.
Advanced Design and Visualization
One of ADDCAD's most compelling features is its automatic generation of elevation and sectional views. This significantly speeds up the design process, providing immediate visual feedback and helping to identify potential issues early on. The tools for creating complex items like staircases, roofs, and railings are also impressive, offering a level of detail that enhances the overall quality of the architectural work.
For visualization, ADDCAD includes a 3D photo-realistic rendered view generator. This powerful feature allows users to produce not only isometric and perspective views but also cross sections, facilitating a comprehensive understanding of the spatial dynamics within a design. The ability to visualize the final product adds immense value, making client presentations more effective and aiding in the decision-making process.
Integration and Productivity
The merger of ADDCAD with ZWCAD not only enables the use of familiar tools but also allows for a smooth integration into existing workflows. The emphasis on maintaining continuity in the design process is a thoughtful approach that acknowledges the realities of professional work environments. This synergy empowers users to take advantage of new features without disrupting ongoing projects.
By moving away from simple line, arc, and circle creation, ADDCAD shifts the focus onto creating real architectural components. This object-oriented mindset parallels the way architects think and design, and thus drives faster results and delivers projects with a higher level of detail. Moreover, ADDCAD's parametric objects serve as a bridge to BIM-like functionality, providing a strong foundation for users preparing to transition to full-fledged BIM in the future.
Conclusion
ADDCAD stands out as an innovative solution for professionals seeking advanced 3D design capabilities within a familiar CAD framework. Its combination of usability and advanced features positions it as a key tool for architectural design that capitalizes on existing CAD proficiency while pushing the boundaries toward more dynamic and detailed designs.
Pros
- Seamless integration with ZWCAD
- User-friendly with familiar CAD tools
- Rich catalog of parametric design objects
- Automatic generation of elevations and sectional views
- Capabilities for complex architectural features
- 3D photo-realistic rendering for advanced visualization
Cons
- May have a learning curve for those new to CAD
- Limited to users of the ZWCAD platform
- Cost may be a factor for small firms or individual users




